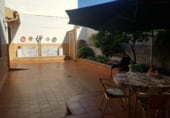Sale
Type of offer
380 m²
Building area
5 rooms
Rooms
2
Bathrooms
Description
English
Spanish
Spacious and bright house in a residential area of La Solana. The property covers 270m2 of land and 380m2 of constructed area, built in 2003. It has two floors with large rooms, a 33m2 living room, a 22m2 kitchen, and an 80m2 patio. The ground floor features a pantry, guest bathroom, 25-30m2 outdoor kitchen, garage for two vehicles, laundry, and a bathroom with shower. The first floor includes five bedrooms, a bathroom with tub, a covered terrace, a small patio, and a boiler room. Built with load-bearing walls for easy reconfiguration. Equipped with oil heating, four A/C units, aluminum double-glazed windows with thermal break, mosquito nets, solar panels, and a water softener. Sold fully furnished with a kitchen and appliances.
Show more Semi-detached house in La Solana
Housing Status
Good condition
Rooms
5
Bathrooms
2
Building area
380 m²
Year built
2003
Additionally
Gallery
Pantry
Heating
Terrace
Equipped kitchen
Sitting room
On ground
Type of offer
Sale
Type of land
Urban
Land category
Consolidated
Land area
270 m²
Type of access to the land
On paved road
Orientation
N
Water
Yes
Building on ground
Yes
Purpose of the plot
Residential
Facilities
Solar installation
Close to
City
Photos
Address
13240, La Solana, Ciudad Real
Town halls in La Solana
This land or property is registered with the town hall in the locality of the area:
Plaza Mayor 113240 Solana, La
How to get there Attention: This is not the owner's contact information!












































































































































