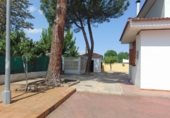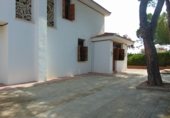Sale
Type of offer
450 m²
Building area
6 rooms
Rooms
3
Bathrooms
Description
English
Spanish
Chalet for sale in northern Valdepeñas, located in a residential area on a 1500 m² private plot. The property has 340 m² of built area across three levels: ground floor with spacious, double-height living-dining room with fireplace, multipurpose room, bathroom, large kitchen with office and laundry; first floor with four bedrooms, office, bathrooms, terraces, master suite with walk-in closet and bathroom, all bedrooms with built-in wardrobes; basement with large kitchen/fireplace area and garage for two cars. Outdoor features include south-facing pool area, large lawned garden, shaded wooded area, irrigation and lighting systems, basketball court, paved access, drying area, heating system room, and porch. High-quality construction, with air conditioning/heating in kitchen, multipurpose room, and master bedroom. Property includes a well (pozo).
Show more Detached house in Valdepeñas
Housing Status
Good condition
Rooms
6
Bathrooms
3
Building area
450 m²
Year built
1984
Additionally
Fridge
Antenna TV
Gallery
Chimney
Pantry
Garage
Heating
Terrace
Garden
Equipped kitchen
Sitting room
Dining room
Hot water
On ground
Type of offer
Sale
Type of land
Urban
Land area
1 500 m²
Type of access to the land
On paved road
Orientation
N
Building on ground
Yes
Purpose of the plot
Residential
Facilities
Fenced or walled
- Other
Water well
Pool
Close to
City
Village
Highway or motorway
Photos
Address
13300, Valdepeñas, Ciudad Real
Town halls in Valdepeñas
This land or property is registered with the town hall in the locality of the area:
Calle Real 139250 Berzosilla
How to get there Attention: This is not the owner's contact information!











































































































































































































































































